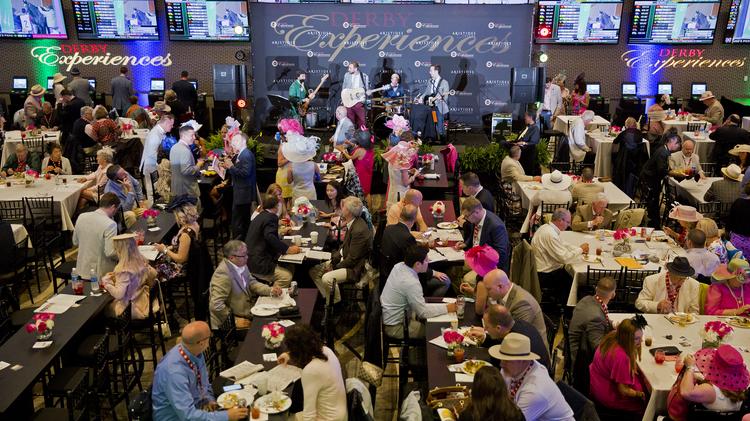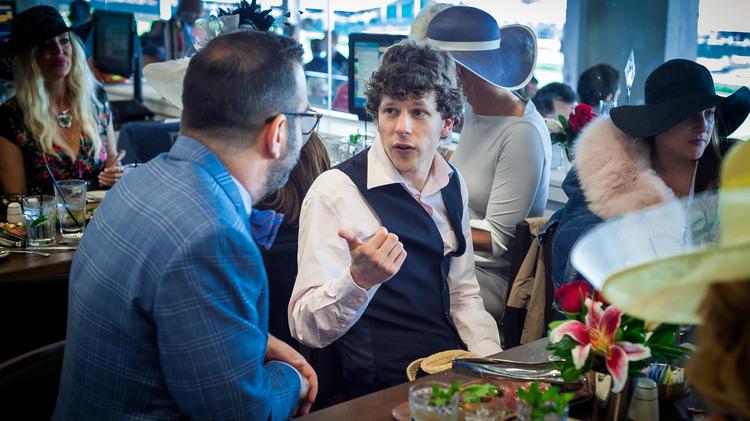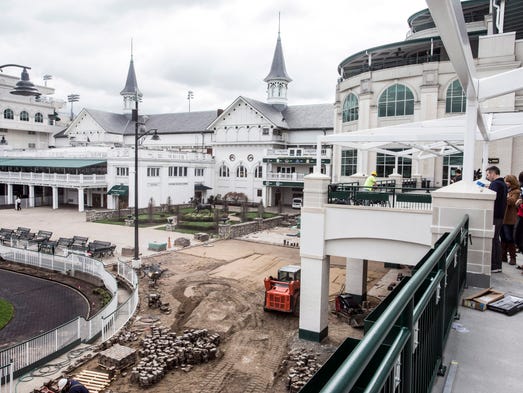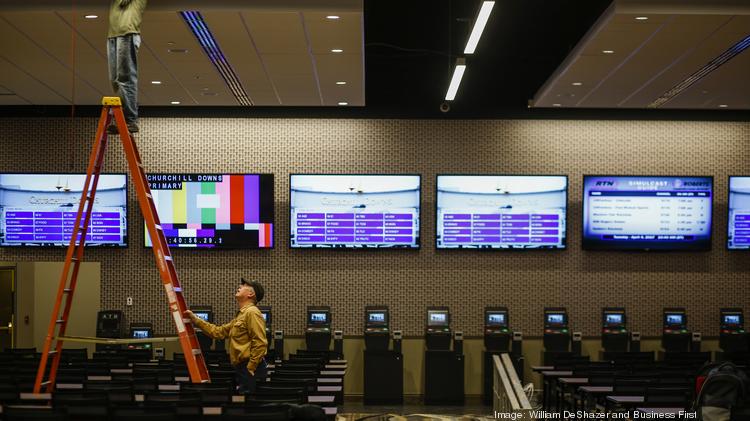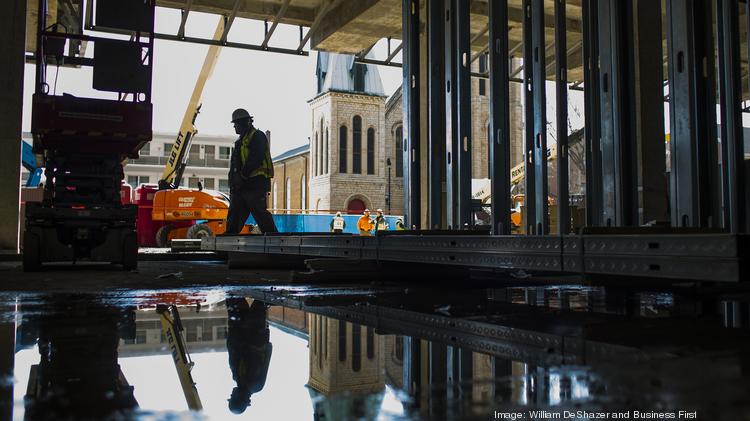KENTUCKY DERBY | Gov. Bevin A Fan of Churchill Downs Renovations
05/06/2017 02:59 PM
Churchill Downs recently completed its renovation of some parts of its legendary Clubhouse.
And Kentucky Governor Matt Bevin is a fan.
“It’s stunning. It’s beautiful,” said Gov. Matt Bevin. “It’s a first-class institution. It’s a first-class company. And the way in which they have continued every year to make this event even better and better for the guests that come is spectacular.”
There are so many new aspects to the Clubhouse, including new bars and lounges, but one thing stands out to Gov. Bevin.
“Just the way they’ve widened some of the hallways where people can move through,” said Gov. Bevin. “It’s just made it a lot more open and airy and accessible.”
Renovated Churchill Downs clubhouse draws bustling crowd, high praise on Oaks Day
May 5, 2017, 1:52pm EDT
Louisville-based Churchill Downs Inc. dropped $16 million this year to upgrade the second-floor clubhouse at its namesake Louisville racetrack.
The project wrapped up just a few weeks before Derby week, and it served as a warm shelter for hundreds of people escaping the rain, wind and sudden cold snap of weather that hit the Kentucky Oaks this morning.
As I previously reported, Churchill Downs has modernized about 95,000 square feet in the clubhouse to improve circulation and service. During larger events, the clubhouse typically hosts thousands of guests.
The project includes updated televisions, several bars named after past Derby winners and more points of sale and larger walkways to reduce wait times and long lines.
I took a walk around the clubhouse before noon today and found the wagering booths, bars and concession stands had heavy traffic, but the wider hallways and the numerous pay options kept the lines lean and manageable.
I also spoke to several people — grizzled Oaks and Derby veterans and first-timers alike — who were pleased with the service and quality of the products they received and were enamored with the new artwork on the walls, including a splashy mural that shows Derby jockeys, trainers and owners and immediately catches your eye.
Kenny and Lenae Kavanaugh of Jeffersonville are frequent visitors to the Kentucky Oaks and said they felt much more comfortable in the clubhouse with the wider layout and ease of service that has cut the lines.
Kenny Kavanaugh said people were almost on top of one another in the old clubhouse layout, which cheapened the experience, forced them to wait longer to buy food or drinks or place bets and made it harder to get from the clubhouse to their seats for the next race.
“Kudos to Churchill Downs for this investment,” and listening to their customers, Kenny Kavanaugh said.
Dawn Paden and George Heilman have been coming to the Derby for decades. The couple met seven years ago at the 2010 Kentucky Derby and are involved in Thoroughbred training back home in Mountain Home, Ark.
They stop into the clubhouse when they come to town, and Heilman said the renovation is a definite improvement on the old layout and should make life easier for those who use its services.
With rain and wind hitting the track hard today, Heilman expected many would look to the clubhouse for warmth and accommodations.
“It’s going to be a real test,” he said. As the day chugged along, the clubhouse filled with more people and lines did get longer.
From a broader standpoint, Heilman did express some reservations with the direction CDI has taken with its capital improvements, saying he feels the company is focusing more on luxury areas inside the track and, in the process, making the experience harder to afford for those with modest incomes.
Charles and Jennifer Ansaroff, a Boca Raton, Fla., couple, were taking in the experience inside the clubhouse’s new Aristides Lounge, named after the winner of the first Kentucky Derby.
The lounge is in a corner of the clubhouse that previously was used for storage and temporary event space during the Derby and other special events. Now, it has table seating for about 300 guests, 27 flat-screen televisions and a full-service bar. During my visit earlier today, a large crowd had filed into the lounge, where a large food spread was arranged and a band was playing.
The lounge also includes graphics honoring Aristides and his jockey, Oliver Lewis, as well as mosaic wallpaper created from vintage wagering tickets.
Charles Ansaroff in particular paid attention to what he called an old-school feel in a “prestigious” event setting.
“This place is amazing,” Ansaroff said.
Kevin Flanery, president of Churchill Downs Racetrack, has said the clubhouse redesign is a re-imagining of Churchill Downs’ vaunted history, paying respects to the past while modernizing for the future.
Scott and Lisa Cochran, a couple from Atlanta who recently moved to Fort Knox, Ky., on an Army assignment, were snapping pictures of one another in front of one of the clubhouse murals after upgrading their tickets from the infield.
“We want the entire (Derby) experience,” Scott Cochran said.
Marty Finley covers economic development, commercial and residential real estate, government and sports business.
Here's who was hanging out at the Turf Club at Churchill Downs on Derby Day
The Turf Club is one of the most exclusive spots at Churchill Downs Racetrack outside of the Mansion, and it is never short on celebrities and other high-profile guests on Derby day.
Photographer Ron Bath and I took a tour of the Turf Club in the early afternoon Saturday and were immediately inundated with famous faces, such as country music stars Kix Brooks and Eddie Montgomery of Montgomery Gentry.
We also ran into multiple sports stars, including recently retired Major League Baseball slugger David Ortiz, who has become a Boston icon for his storied tenure with the Boston Red Sox, and NFL great Jerry Rice, who dazzled audiences with his quick feet and smooth hands while playing for the San Francisco 49ers.
Ortiz is featured in our gallery. Unfortunately, Rice was moving quickly (no surprise for a hall-of-fame wide receiver) and made it to the off-limits Turf terrace before we could grab him for a photo.
Other faces we ran into included Stephen Amell of the television show “Arrow” and movie star Jesse Eisenberg, known for movies such as “The Social Network” and “Zombieland.”
Dolvett Quince, a personal trainer on “The Biggest Loser” and grand marshal of the Pegasus Parade, was gracious enough to chat with us and even recorded a video greeting for my wife, who is a big fan.
To see our full line-up of Turf Club names we ran into, check out our gallery above.
Marty Finley covers economic development, commercial and residential real estate, government and sports business.
NULU Church
Zions Church, First German Methodist Church in Louisville, Founded 1843.
According to a report from the Kentucky Archaeological Society, the building is much older than the inscription suggests. “The first story of the church was built in 1842 and in 1846 a single story parsonage was added at the rear,” the report reads. “A second story was added in 1859.” That means the oldest part of the building is now 170 years old.
Calhoun Construction Services served as the General Contractor on the structural upgrades to the 1850’s church in the hear of NULU. Calhoun installed new concrete foundations adjacent the existing brick foundations. A new structural steel skeleton was erected and tied to the original brick wall structure. The roof original wood trussess were reinforced.
[/et_pb_text][/et_pb_column][et_pb_column type=”1_2″][et_pb_text admin_label=”Text” background_layout=”light” text_orientation=”left” use_border_color=”off” border_color=”#ffffff” border_style=”solid” saved_tabs=”all”]Square Footage: 5,000 sqft
Year Completed: 2014
Project Location: Louisville, Kentucky
Contract Type: General Contractor
Timeline Photos:
[/et_pb_text][et_pb_gallery admin_label=”Gallery” fullwidth=”on” show_title_and_caption=”on” show_pagination=”on” background_layout=”light” auto=”off” hover_overlay_color=”rgba(255,255,255,0.9)” use_border_color=”off” border_color=”#ffffff” border_style=”solid” gallery_ids=”5545,5546,5547,5548,5549,5550,5551,5552,5553,5554,5555,5556,5557,5558,5559,5560″ orientation=”landscape” /][/et_pb_column][/et_pb_row][/et_pb_section]Churchill Downs Unveiling Upgrades For Derby
Sneak peek inside $16M upgrade at Churchill Downs Clubhouse
The long-stagnant, second-level Clubhouse area at Churchill Downs has undergone a $16 million transformation that has turned a large and somewhat shabby space into vibrant, welcoming quarters.
A few final touches remain, such as hanging some artwork, but the revamped sector at the top of the escalators just off Gate 17 will be open to all track-goers starting for simulcast wagering Wednesday, April 5, and then for the track’s spring racing season that leaves the gate April 29, said Ryan Jordan, Churchill Downs Racetrack’s general manager.
“We have a lot more amenities,” Jordan said during an unveiling of the facilities Tuesday morning. “We have doubled the number of restrooms, increased the number of wagering locations and added significantly more concession stations.”
“We have reconfigured the food court area with wider aisles for better circulation and flow. So we should have shorter lines, and people should get their food much, much quicker.”
►READ MORE: Get expert advice at Better Derby Betting
►READ MORE: Louisville Storytellers Project: Derby Decadence
►READ MORE: How much are tickets to the Kentucky Derby?
Much of the work is cosmetic – and has greatly spiffed up the premises. Wood-like vinyl flooring has been put down in much of the space and tile flooring installed in other areas. Walls have been redone in a combination of mostly neutral colors – including earth tones, greens and white.
The architect on the renovation was R2 Architects of New Jersey, and the chief contractor was Calhoun Construction of Louisville. The track paid for the project out of its own revenues, with no government aid, Jordan said, and work began last November.
► READ MORE:A 3-in-1 Derby Eve gala returns to the Kentucky Center
► READ MORE:‘Say Yes to the Dress’ star Monte Durham’s Derby style tips for women
The modernization has encompassed most of the 95,000-square-foot Clubhouse area and was designed to improve the track experience for the roughly 13,000 guests that typically enter the space on Oaks or Derby Day, track officials said.
Other updates include:
- The Aristides Lounge – formerly an unfinished space that was occasionally used for select events (including the Kentucky Derby Post Position Draw), “is now a permanent fixture, outfitted with table seating for nearly 300 guests, 27 flat-screen TVs and a full-service bar.”
- The Loft at Aristides Lounge – above the Aristides Lounge and accessed by a new staircase and elevator, designed to offer intimate dining with table seating for more than 300 guests, 38 flat-screen TVs and full-service bar.
- Champions Bar and Gold Room – an area exclusive to VIP bettors and horsemen, features seating for more than 240 guests and almost 100 TVs. The Champions Bar features 38 bar seats, 114 table seats and 46 TVs. “The Gold Room is a Las Vegas sports book-style area with 49 flat-screen TVs, 48 carrel seats, 28 table seats and 13 countertop seats, each outfitted with new Bet Pro betting machines,” the track said.
- The Champions Bar and Gold Room Balcony – offers a view of the Paddock area and has covered table seating for approximately 130 people.
In addition, the track has upgraded food and beverage items in an improved concession area that now has nine themed stations and 25 points of sale. Jordan said the food preparation area has also undergone upgrades, with new equipment added to speed up service.
Several new bars have been developed – appropriately named after Derby winners: the Spend a Buck Bar, the I’ll Have Another Bar, the Behave Yourself Bar and the Regret Bar.
A nice break for track visitors: there will be no immediate increase in concession prices, Jordan said.
The project has included more than 60 staffed pari-mutuel wagering windows, 40 self-serve betting machines – and a more than doubling of both the men’s and women’s restrooms fixtures.
Meanwhile, with upgrades seemingly unending, the track broke ground in January on a $37 million suites tower near Turn 4. The foundation for the tower is in, with work temporarily halted but due to resume after this year’s Derby. The tower suites should be ready for Derby 2018, Jordan said.
► READ MORE: Esquire to host Kentucky Derby party at 21c Hotel
► READ MORE: Derby styles dazzle at KDF Spring Fashion Show
► READ MORE: How much will a hotel, Airbnb cost Derby week?
Churchill announced plans for the $37 million project last November. The so-called Starting Gates suites project will encompass approximately 60,000 square feet of new commercial space on the north end of Churchill Downs Racetrack’s 147-acre facility along Central Avenue.
The steel structure, which will feature three floors of individual suites, along with dining and event space, is adjacent to the Jockey Club suites, which opened in 2003. It will host 1,140 ticket guests and boasts 36 new individual suites that can accommodate groups of various sizes, track officials said previously.
Track officials have committed approximately $125 million to major capital improvements over the last eight years.
Reporter Sheldon S. Shafer can be reached at 502-582-7089, or at sshafer@courier-journal.com.
SNEAK PEEK: Churchill Downs shows off $16 million in new clubhouse improvements (PHOTOS)
Apr 4, 2017, 1:14pm EDT
With only a month standing between now and the Kentucky Derby, Churchill Downs Racetrack is showing off its new upscale offerings.
Racetrack president Kevin Flanery and general manager Ryan Jordan gave local media a tour of the track’s $16 million enhancements to its second-floor clubhouse. The clubhouse sits between the paddock and the racetrack itself, offering wagering booths, food and beverage services, bars and restroom facilities.
With the upgrades, Churchill Downs has modernized about 95,000 square feet in the clubhouse to improve circulation and service. During larger events, the clubhouse typically hosts 13,000 or more guests.
The project included the addition of more than 220 flat-screen televisions, which replaced outdated analog versions. The clubhouse also has new food and beverage options, including multiple themed stations that offer about 25 new points of sale.
Flanery said the former configuration was set up as a food court with only a few points of sale, which led to long lines that disrupted the flow of the clubhouse. The new setup also removes the need to stand in separate lines for food and alcohol, he said.
“Lines are lines,” Flanery said. “People want to be out on the track.”
Jordan pointed out that the hallways in the clubhouse have doubled in width to improve walkability and flow, and Churchill Downs has created several small bars named after past Kentucky Derby winners.
That includes the Behave Yourself Bar, the I’ll Have Another Bar, the Spend a Buck Bar and what Flanery called the appropriately titled Regret Bar.
With the upgrades, Churchill Downs has also added more than 180 new pari-mutuel wagering windows, self-serve betting machines and other wagering equipment. It also more than doubled the number of restroom stalls inside the clubhouse, to 133.
And the clubhouse has new lounge and event amenities, including The Aristides Lounge, named after the first Kentucky Derby winner.
The lounge is in space that previously was used for storage and as temporary event space during the Derby and other special events. Now, it has table seating for about 300 guests, 27 flat-screen televisions and a full-service bar.
The lounge also includes graphics honoring Aristides and its jockey, Oliver Lewis, as well as mosaic wallpaper created from vintage wagering tickets.
Flanery said the clubhouse redesign is a re-imagining of Churchill Downs’ vaunted history, paying respects to the past while modernizing for the future. For instance, a pari-mutual wagering machine used in the early 1900s is on display, and Churchill Downs is adding murals honoring winning jockeys, graphics honoring past Derby and Oaks winners and a wall of fame.
Above the Aristides Lounge is The Loft at Aristides Lounge, a new event space for VIP guests that can seat about 300 or more guests for intimate dining and events. The lounge has more than three dozen flat-screen televisions and a full-service bar. A staircase has been built to access the Loft.
Also, racetrack officials have expanded the Champions Bar and Gold Room, a sweeping sports bar concept and wagering area for VIP bettors and horsemen that seats more than 240 and has nearly 100 televisions in multiple rooms.
Flanery said the space was designed for those who follow horse racing religiously and want to keep up with races at other tracks year-round.
To add to this amenity, Churchill Downs has added a balcony outside of the Champions Bar and Gold Room that includes an awning and seating for about 130 people overlooking the Paddock, where a new video board has been installed.
With these enhancements, the track and its parent company, Louisville-based Churchill Downs Inc. (NASDAQ: CHDN), have invested about $125 million toward major capital improvements at the racetrack in the last seven years and nearly $250 million since the massive Clubhouse and Grandstand renovation in 2005.
Looking ahead, the racetrack has broken ground on a $37 million three-story addition that will add 1,800 seats in luxury suites, dining areas and a third-floor grandstand.
The 77,250-square-foot Starting Gate Suites will be at the north end of the racetrack, next to the Jockey Club Suites. The project will add as many as 36 luxury suites with indoor lounge seating and a private tiered balcony. Each of the three levels in the addition will have event space with dining tables.
That project will be ready in time for the 2018 Kentucky Derby.
Marty Finley covers economic development, commercial and residential real estate, government and sports business.
Here's the first look inside the Omni Louisville Hotel (PHOTOS)
The 30-story Omni Louisville Hotel has reached 18 stories, and construction is moving at such a rollicking pace that a new floor is now being added every six days.
If that pace is maintained, the final 12 floors of the Omni could be built out in fewer than three months, and officials have said it may top out by the middle of the year.
That was one nugget of information about the project shared Thursday morning during the first hard-hat tour inside the hulking Omni, which now dominates the site bordered by Second, Third and Liberty streets and Muhammad Ali Boulevard.
The 1.2 million-square-foot Omni Louisville, with an estimated cost of about $320 million, will have 612 hotel rooms and 225 luxury apartments. The complex will have two pools — one on the third floor for the hotel and another o the 15th floor for apartment residents — and a grand ballroom.
Louisville Mayor Greg Fischer, local media and other elected and city officials took the tour across parts of the first four floors of the Omni, including a full walk-through of the first floor — where many of the restaurant and bar amenities will be located — and the fourth floor, which gives the public its first glimpse at a typical hotel floor.
About 300 workers are now on site each day, including concrete, electrical, mechanical, plumbing, HVAC, drywall framing and hanging, insulation and glass workers and masons.
Interior finishes are now being completed on guest rooms from the fourth to the eighth floors, and pre-cast concrete panels covers much of the structure’s exterior.
Eamon O’Brien, director of sales and marketing for the Omni, said he expects to hit 60,000 pre-booked room nights for the Omni by the end of March. The majority of room nights are booked from 2018 to 2021, he said, and the farthest convention booked for the hotel is in 2024.
During the tour, O’Brien said Omni officials already are hiring for permanent positions and that many of those jobs will be filled later this year. Hotel officials plan to hold a major job fair toward the end of 2017.
He said sales and leasing positions will be filled first for both the hotel and the apartments. Floors four through 15 will be set aside for the hotel rooms, and floors 16 through 30 will house the apartments.
Those positions will be followed by a search for chefs and other service-related positions for many of the hotel amenities.
Those amenities will include a speakeasy with bowling lanes, multiple restaurants, a library-themed bar, the urban Falls City Market, a coffee shop and wine store, a bourbon store and a Heine Brothers Coffee location.
The restaurants include a three-meal concept offering new Louisville-inspired American cuisine; Bob’s Steak & Chophouse, an upscale dinner-only steakhouse; and Iron Quarter, which will serve pizza and craft beer.
Inside, the Omni now is decked out in concrete and steel, and the rooms and amenities are in such early stages that you can only visualize the final product.
But when it opens, O’Brien said, the Omni will be decked out in cast-iron and bourbon barrel accents as a nod to Louisville, and he reiterated that Falls City Market will have fresh food products, much of which will be Kentucky Proud products. The store also will have kiosks within offering high-end products and possibly a food truck-style hot food concept.
O’Brien said most of the first-floor amenities will have access from the street.
Renderings and rental rates for the apartments are expected to be released later this year.
During a news conference before the tour, Karen Williams, president and CEO of the Louisville Convention & Visitors Bureau, said the last game-changing hotel that opened downtown was the Louisville Marriott Downtown in 2005, which sent occupancy rates and average nightly rental rates soaring. She expects an even bigger splash from the Omni.
Fischer said Dallas-based Omni Hotels & Resorts has assured him that the Omni will be unlike anything Louisville has ever seen and will create a wow factor for first-time visitors.
O’Brien said the goal is to create a first-class hotel and amenity center that attracts local and out-of-town visitors.
“This is a hotel for the entire community,” he said.
The Omni is scheduled to open by spring 2018. To see inside, check out photographer William DeShazer’s slideshow above.
Marty Finley covers economic development, commercial and residential real estate, government and sports business.
Construction underway on multimillion-dollar hotel
Work has started on a dual hotel near EP “Tom” Sawyer Park.
Local developer Steve Poe is building a combination Townplace Suites and Fairfield Inn & Suites hotel on 26.7 acres at 10241 Champions Park Drive. The project will cost an estimated $23 million.
The 82,000-square-foot dual-branded hotel will have 157 rooms total and traditional amenities such as an indoor pool, a dining area and a fitness center. It will open sometime next year.
The development will sit near the Springhurst Towne Center, another retail center and two other hotels.
This is only the latest hotel project from Poe, who developed the Aloft Hotel downtown and is working on another dual-branded hotel as well as a Homewood Suites downtown. —Caitlin Bowling


