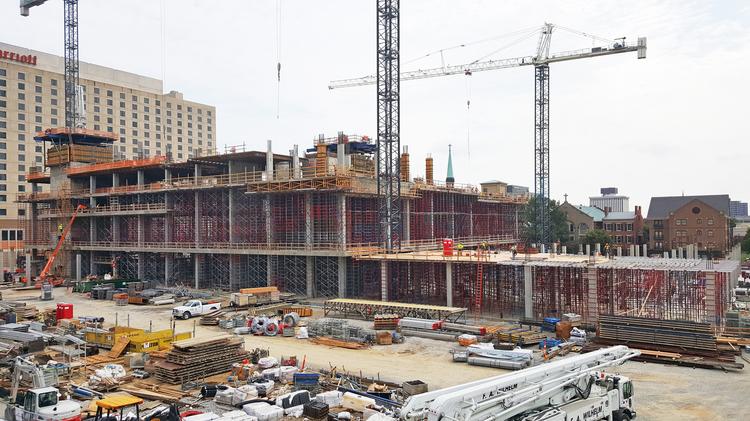The newsletter did not provide a date for when the model rooms will be available for view or where they will be located.
The newsletter, “Eyes on Omni,” also provided a brief update on construction, stating that crews have completed the installation of 1,200 75-foot piers for the project, which require a deep foundation. That rings up to 90,000 feet of foundation piers, which is more than 17 miles.
Work will accelerate even more once the fourth floor slabs and columns are in place, which is expected to happen soon. The company said two floors of the hotel tower will be constructed every month once that happens.
Crews also are working on the median along Second Street next to the development, which also is bounded by Third and Liberty streets and Muhammad Ali Boulevard. The newsletter says the median work will be completed this month and that the median eventually will be replaced with a double turn lane for left-turn access to the Omni.
The Omni Louisville Hotel is expected to have more than 600 hotel rooms and 225 luxury apartments alongside multiple restaurants, lounge space, a speakeasy and flexible meeting space among other amenities.
Here are a few other interesting tidbits from the newsletter:
- Omni Louisville’s team recently completed a “marathon tasting tour” of the Louisville region’s restaurants and distilleries to help develop food and beverage plans for the new facility. Eamon O’Brien, Omni Louisville’s director of sales and marketing, will share his favorite stops on Instagram, @EOBourbonCity.
- Omni was recently named “Highest in Upper-Upscale Segment Guest Satisfaction” in the J.D. Power 2016 North American Hotel Guest Satisfaction Index study.
Marty Finley covers economic development, commercial and residential real estate, government and sports business.
The Quad In the Medical District NULU
The Quad In the Medical District are affiliated apartments for the University of Louisville medical and dental students, plus public health and graduate nursing students live within blocks of the University of Louisville’s Health Sciences Campus.
With over 100 units, Calhoun Construction Services served as the General Contractor creating studio, 1 bedroom and 2 bedroom units with a full kitchen and private baths, plus a common gathering/study room featuring a tv, deck, laundry machines, secured entrances and parking located below the building. Units feature large windows, central air and full kitchens with all new appliances.
[/et_pb_text][/et_pb_column][et_pb_column type=”1_2″][et_pb_text admin_label=”Text” background_layout=”light” text_orientation=”left” use_border_color=”off” border_color=”#ffffff” border_style=”solid” saved_tabs=”all”]Square Footage: 53,800 sq ft
Year Completed: 2015
Project Location: Louisville, KY
Contract Type: General Contractor


