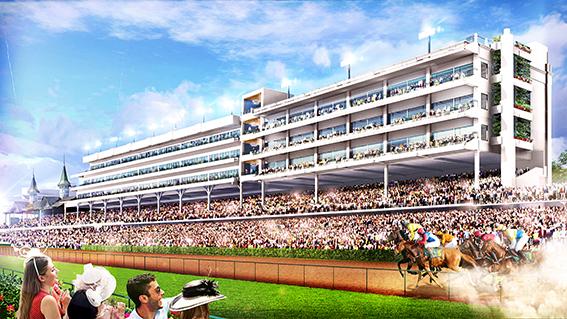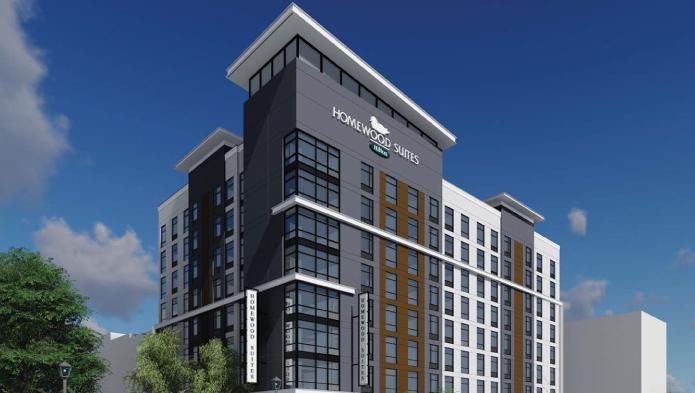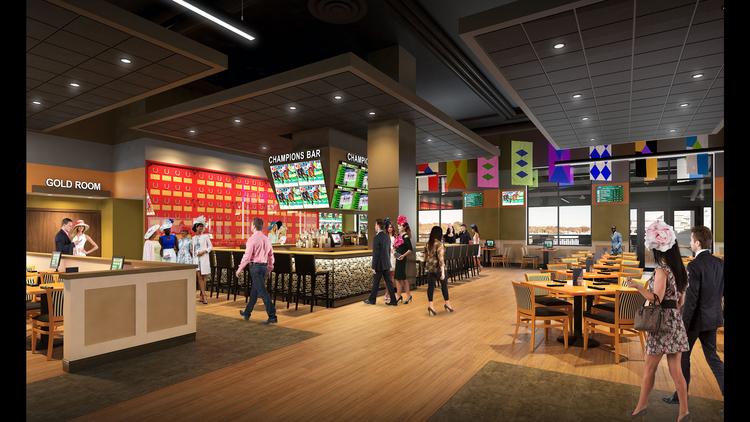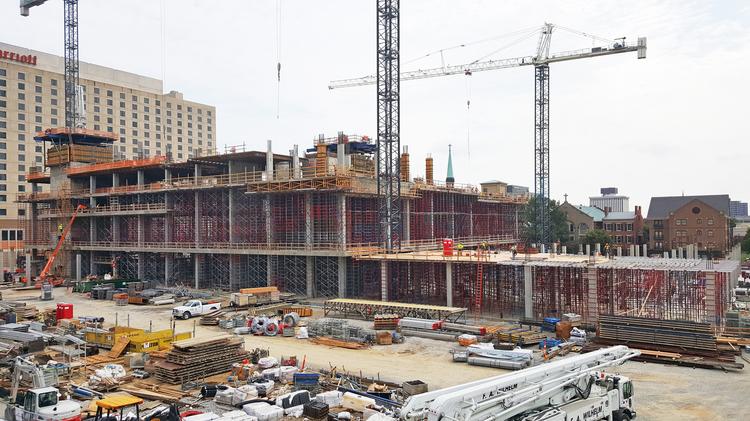Since 1985, when Bruce White started the company with a single hotel, White Lodging has been driven by strategic growth and genuine care for guests, associates and owners. Because of these characteristics, White Lodging has become a trusted hospitality partner for the industry’s premium brands, including Marriott International. White Lodging was the first franchisee of Fairfield Inn & Suites and one of the earliest franchisees of Courtyard by Marriott hotels.
White Lodging has continued to make innovative and strategic business decisions in key markets and nourished existing partnerships, resulting in sustained, profitable growth. Original partnerships, such as the one with Marriott International, continue to thrive, and new partnerships have blossomed with Global Hyatt, Starwood and Hilton. To date, White Lodging is the largest manager of Residence Inns, Courtyard by Marriotts and Hilton Garden Inns in the United States. As the vision grows, White Lodging will continue to strengthen these partnerships as they develop and manage hotels and restaurants together.
Calhoun Construction is acting as the Construction Manager on the construction of the new 4-story, TownePlace Suites & Fairfield Inn in the Springhurst area of Louisville. The new dual brand hotel will consist of 157 rooms, select rooms with kitchens, pool, exercise room and outdoor lounge. The building structure consists of a structural steel podium on the first floor and structural stud on the remaining floors and concrete braced by 3 grouted masonry cores.
Construction is scheduled to start in April 2017 with completion in 2018.
[/et_pb_text][/et_pb_column][et_pb_column type=”1_2″][et_pb_text admin_label=”Text” background_layout=”light” text_orientation=”left” use_border_color=”off” border_color=”#ffffff” border_style=”solid” saved_tabs=”all”]Square Footage: 80,000 sqft
Year Completed: 2018
Project Location: Louisville, Kentucky
Contract Type: Construction Manager
Timeline Photos:
[/et_pb_text][et_pb_gallery admin_label=”Gallery” fullwidth=”on” show_title_and_caption=”on” show_pagination=”on” background_layout=”light” auto=”off” hover_overlay_color=”rgba(255,255,255,0.9)” use_border_color=”off” border_color=”#ffffff” border_style=”solid” gallery_ids=”5164,5165,5407,5408,5412,5411,5410″ orientation=”landscape” module_class=”frame”] [/et_pb_gallery][et_pb_image admin_label=”Image” src=”http://www.calhounconstructs.com/wp-content/uploads/2016/06/WhiteLodging-620×330.jpg” show_in_lightbox=”off” url_new_window=”off” use_overlay=”off” animation=”off” sticky=”off” align=”left” force_fullwidth=”off” always_center_on_mobile=”on” use_border_color=”off” border_color=”#ffffff” border_style=”solid” module_class=”frame” /][/et_pb_column][/et_pb_row][/et_pb_section]Churchill Downs Executive Office Renovation
Calhoun Construction Services is serving as the Construction Manager and General Contractor on this renovation. The project includes demolition of 1/2 a floor of space in an occupied building, and the tenant fit-out of the space. The project happens over a tight 3 month time line from start to finish. The project has a new structural stair that connects floor 3 to floor 4, new IT pods for Churchill, along with new office, and conference rooms.
[/et_pb_text][et_pb_image admin_label=”Image” src=”http://www.calhounconstructs.com/wp-content/uploads/2016/05/churchill-logo.png” show_in_lightbox=”off” url_new_window=”off” use_overlay=”off” animation=”off” sticky=”off” align=”left” force_fullwidth=”off” always_center_on_mobile=”on” use_border_color=”off” border_color=”#ffffff” border_style=”solid” /][/et_pb_column][et_pb_column type=”1_2″][et_pb_text admin_label=”Text” background_layout=”light” text_orientation=”left” use_border_color=”off” border_color=”#ffffff” border_style=”solid” saved_tabs=”all” background_position=”top_left” background_repeat=”repeat” background_size=”initial”]Square Footage: 15,000
Year Completed: 2017
Project Location: Louisville, Kentucky
Contract Type: Construction Manager and General Contractor
Timeline Photos:
[/et_pb_text][et_pb_gallery admin_label=”Gallery” fullwidth=”on” show_title_and_caption=”on” show_pagination=”on” background_layout=”light” auto=”off” hover_overlay_color=”rgba(255,255,255,0.9)” border_style=”solid” gallery_ids=”5160,5694,5693,5692,5691,5690″ orientation=”landscape” module_class=”frame” _builder_version=”3.0.49″ zoom_icon_color=”#2ea3f2″] [/et_pb_gallery][/et_pb_column][/et_pb_row][/et_pb_section]Churchill Downs Starting Gate Suites Addition
Horse racing in Kentucky dates back to 1789, when the first race course was constructed in Lexington. Almost 100 years later, in 1875, Churchill Downs officially opened its gates in Louisville, and began its tradition as “Home of the Kentucky Derby” and the longest continually running sporting event in America.
Calhoun Construction Services is serving as the Construction Manager and General Contractor for the expansion creating 36 new suites. The project includes and addition of a new suite tower on top of the existing grandstand, new elevators, bars, and mutuels. The structure for the new tower is dropped through the grandstand and 2nd floor plaza. The project is done while the track
practices every day and during three meets.
Square Footage: 60,000
Year Completed: 2018
Project Location: Louisville, Kentucky
Contract Type: Construction Manager and General Contractor
Timeline Photos:
[/et_pb_text][et_pb_gallery admin_label=”Gallery” fullwidth=”on” show_title_and_caption=”on” show_pagination=”on” background_layout=”light” auto=”off” hover_overlay_color=”rgba(255,255,255,0.9)” use_border_color=”off” border_color=”#ffffff” border_style=”solid” gallery_ids=”5156,5155,5157″ orientation=”landscape” module_class=”frame”] [/et_pb_gallery][et_pb_image admin_label=”Image” src=”http://www.calhounconstructs.com/wp-content/uploads/2016/05/churchill-logo.png” show_in_lightbox=”off” url_new_window=”off” use_overlay=”off” animation=”off” sticky=”off” align=”left” force_fullwidth=”off” always_center_on_mobile=”on” use_border_color=”off” border_color=”#ffffff” border_style=”solid” module_class=”frame” /][/et_pb_column][/et_pb_row][/et_pb_section]Churchill Downs 2nd Floor Clubhouse Renovation
Horse racing in Kentucky dates back to 1789, when the first race course was constructed in Lexington. Almost 100 years later, in 1875, Churchill Downs officially opened its gates in Louisville, and began its tradition as “Home of the Kentucky Derby” and the longest continually running sporting event in America.
Calhoun Construction served as the Construction Manager for the 2017 Clubhouse Renovations that involved work across 5 different levels and had to be completed within a 4 month window. The project included mass demolition and reconstruction of the 3rd and 4th floors, new expansion of the 3rd floor, 2 new elevators, and a new outdoor balcony.
[/et_pb_text][/et_pb_column][et_pb_column type=”1_2″][et_pb_text admin_label=”Text” background_layout=”light” text_orientation=”left” use_border_color=”off” border_color=”#ffffff” border_style=”solid” saved_tabs=”all”]
Square Footage: 83,00 sq ft
Year Completed: 2017
Project Location: Louisville, KY
Contract Type: Construction Manager
Timeline Photos
[/et_pb_text][et_pb_gallery admin_label=”Gallery” fullwidth=”on” show_title_and_caption=”on” show_pagination=”on” background_layout=”light” auto=”off” hover_overlay_color=”rgba(255,255,255,0.9)” use_border_color=”off” border_color=”#ffffff” border_style=”solid” gallery_ids=”5152,5149,5150,5151,5522,5523,5524,5525,5526,5527,5528,5529,5530,5531,5532,5533,5534,5535,5536″ orientation=”landscape” module_class=”frame” /][et_pb_image admin_label=”Image” src=”http://www.calhounconstructs.com/wp-content/uploads/2016/05/churchill-logo.png” show_in_lightbox=”off” url_new_window=”off” animation=”off” sticky=”off” align=”left” force_fullwidth=”off” always_center_on_mobile=”on” use_border_color=”off” border_color=”#ffffff” border_style=”solid” use_overlay=”off” module_class=”frame” /][/et_pb_column][/et_pb_row][/et_pb_section]Churchill Downs To Invest $37 Million on Expansion and Upgrades
Capital Project Creates More Than 1,800 New Seats on North End of Facility
- Up to 36 New Luxury Suites Will Host 1,140 Guests in Groups of Various Sizes
- Event Space on Each of Three Levels Will Provide Interior Dining for 576 Guests
- Project Includes Construction of 110 New Third-Floor Grandstand Seats
Churchill Downs Racetrack, one of the world’s most renowned sports and entertainment venues, has announced a substantial $37 million capital project that will deliver more than 1,800 new seats for the 2018 Kentucky Derby through the addition of new luxury suites, interior dining tables and third-floor Grandstand seats.
The Starting Gate Suites capital project will encompass 77,250 square feet of new space on the north end of Churchill Downs Racetrack’s 147-acre facility. The structure, which will feature three floors of individual suites along with dining and event space, will be erected adjacent to the Jockey Club Suites, which opened in 2003.
The new luxury suites, which will feature indoor lounge seating with a bar and a private tiered balcony that overlooks the start of the Kentucky Derby at the top of the homestretch, will host 1,140 ticketed guests. Up to new 36 individual suites will be able to accommodate groups of various sizes.
Churchill Downs has 97 existing permanent suites that are an ideal setting for corporate entertainment or small celebrations with family and friends: 15 Finish Line Suites, 62 Jockey Club Suites and 20 Winner’s Circle Suites.
“The Starting Gates Suites project is our next step in the company’s ongoing efforts to improve and enhance the facilities and the customer experience at Churchill Downs,” said Kevin Flanery, President of Churchill Downs Racetrack. “The demand for Kentucky Derby and Kentucky Oaks tickets remains extraordinary with the number of reserved seating requests vastly exceeding our available inventory on an annual basis. This sweeping new addition will be a terrific benefit to our facility on many levels.”
Each of the three levels in the new Starting Gate Suites will feature event space with 24 eight-top tables for interior dining for a total of 576 seats. The project also will include the construction of 110 new third-floor Grandstand seats.
Foundation work on the construction of the Starting Gates Suites will begin in January and cease prior to the start of the 2017 Spring Meet, which will open Saturday, April 29, so that it does not affect operations during Kentucky Derby Week. Steel will be erected immediately after the $2 million Kentucky Derby Presented by Yum! Brands (Grade I) is run for the 143rd consecutive year on Saturday, May 6.
The Starting Gate Suites project will be complete prior to the 2018 Kentucky Derby.
Guests interested in purchasing a Starting Gate Suite or more information may contact Becky Reid, Senior Director of Premium Ticket Sales, at (502) 636-4533 or Becky.Reid@KyDerby.com or John Davis, Senior Director of Sales, at (502) 636-4421 or John.Davis@KyDerby.com.
Churchill Downs, the world’s most legendary racetrack, has conducted Thoroughbred racing and presented America’s greatest race, the Kentucky Derby, continuously since 1875. Located in Louisville, the flagship racetrack of Churchill Downs Incorporated (NASDAQ: CHDN) offers year-round simulcast wagering at the historic track. Churchill Downs will conduct the 143rd running of the Kentucky Derby Presented by Yum! Brands on May 6, 2017. The track’s Fall Meet is scheduled for Oct. 30-Nov. 27. Churchill Downs has hosted the Breeders’ Cup World Championships eight times and the event will return to the track in 2018. Information is available at www.ChurchillDowns.com.
Churchill Downs to spend $37M to add luxury suites, event space
Nov 18, 2016, 7:13am EST
Churchill Downs Racetrack plans to spend $37 million to build a three-story addition that will add 1,800 seats in luxury suites, dining areas and a third-floor grandstand.
The 77,250-square foot Starting Gate Suites will be at the north end of the racetrack, next to the Jockey Club Suites.
The project will add as many as 36 luxury suites with indoor lounge seating and a private tiered balcony. It will have capacity for 1,140 people.
Each of the three levels in the addition will have event space with dining tables with room for 576 seats. The project also will include the construction of 110 third-floor grandstand seats.
“The Starting Gates Suites project is our next step in the company’s ongoing efforts to improve and enhance the facilities and the customer experience at Churchill Downs,” Kevin Flanery, president of Churchill Downs Racetrack, said in a news release. “The demand for Kentucky Derby and Kentucky Oaks tickets remains extraordinary, with the number of reserved seating requests vastly exceeding our available inventory on an annual basis.”
Churchill Downs is the flagship racetrack of Louisville-based Churchill Downs Inc. (Nasdaq: CHDN).
Carolyn Tribble Greer manages digital operations of the news department.
Downtown hotel to start construction next week
Nov 2, 2016, 2:21pm EDT
A 133-room Homewood Suites planned in downtown Louisville is set to break ground next week and should open in early 2018, according to one of the project’s developers.
The eight-story, 105,000-square-foot hotel received its building permit from Louisville Metro Government Wednesday. Louisville businessman Tim Mulloy, one of the partners on the project, told me during an interview Wednesday that the general contractor, Louisville-based Calhoun Construction Services Inc., has started mobilizing equipment on the site, a surface parking lot at 631 W. Market St., between Sixth and Seventh streets.
The building permits lists construction costs at $18 million, but Mulloy said total development costs will likely be about $25 million.
The project is a collaboration between HBGM Partners — a company controlled by Mulloy and his brothers, Pat and Mark, that owns the property — and Louisville real estate developer Steve Poe of Poe Cos. Indianapolis-based real estate firm REI Real Estate Services also is a partner on the project with the Mulloys and Poe.
Homewood Suites is an extended-stay hotel brand and should appeal to business travelers and consultants doing longer-term business in the city, Poe previously told me. Unlike a typical hotel, Poe said, the rooms will be studio and one-bedroom suites and a few two-bedroom suites, and they all will have kitchens Planned amenities at this location include an indoor pool, a fitness center and a courtyard with a fire pit and grilling areas.
Homewood Suites is part of Hilton Worldwide Holdings Inc. (NYSE:HLT) and has another area location on Hurstbourne Trace in Louisville’s East End.
In addition to the Homewood Suites, Poe, White Lodging and REI have partnered to construct a 15-story, dual-branded hotel development at the northwest corner of First and Main streets.
Mulloy, who is a spokesman for that project, has said the first hotel is a Westin, which would have 220 rooms and would be comparatively traditional. Plans call for a first-floor restaurant, an 8,000-square-foot ballroom with room for 350 people, and a rooftop pool and bar that would overlook Waterfront Park.
The 80-room Moxy hotel would be a little edgier. Moxy is a new Marriott brand, self-described as a “boutique hotel with the social heart of a hostel.”
Mulloy has said that development could start accepting guests in 2019 and will cost about $80 million.
Poe has said that nearly all of his past hotel projects, which include the Louisville Marriott Downtown and the Aloft hotel at the corner of First and Main streets, have been partnerships with REI and White Lodging.
Marty Finley covers economic development, commercial and residential real estate, government and sports business.
Churchill Downs Racetrack targets $16 million Clubhouse renovation
The racetrack, which is owned by Louisville-based Churchill Downs Inc., said Tuesday that it will invest $16 million into the renovation of the second floor of its Clubhouse facility, a popular spot during Kentucky Derby and Oaks day and other major events.
The racetrack also is creating a new Twin Spires Club Elite Gold Room for VIP bettors that will stand beside an expanded Champions Bar that will have new covered balconies and table seating with a view of the Paddock.
Also, the Aristides Lounge — an unfinished space used for select events — will be transformed into a permanent event space with table seating and a wall of 90-inch flat-screen televisions, the release said. Furthermore, the racetrack will debut The Loft at Aristides Lounge, an enhanced dining and simulcast wagering area.
In addition to the new lounge and dining options, all decor within the renovated Clubhouse area will be a mix of modern furnishings with historical context, reflecting the past and history of the legendary racetrack, according to the release.
“Churchill Downs places the highest emphasis on customer service, and we’re listening to what our guests have told us,” Kevin Flanery, president of Churchill Downs Racetrack, said in the release. “Through recent post-event surveys, customers have steadily told us that they’d prefer better flow in our facility with less time waiting in line, more restrooms and additional food offerings.”
The project is set to start after the fall meet concludes, which runs from Oct. 30 until Nov. 27, and will be completed before the start of the 2017 spring meet on Saturday, April 29, kicking off Kentucky Derby week.
This project follows an $18 million renovation of the racetrack’s Turf Club and other premier locations completed last year by Churchill Downs Inc. (Nasdaq: CHDN).
Racetrack officials said Tuesday that $87.4 million has been spent on major capital improvements to the racetrack in the past seven years and $209.8 million since a major Clubhouse and Grandstand renovation wrapped up in 2005.
Work on the Omni Hotel downtown pushes forward
Passersbys should see the Omni Louisville gaining some height.
The more than $300 million, 30-story hotel and residence should start adding two floors a month now that the foundation is in place. Workers have installed 1,200 pillars, totaling 17 miles in length, as part the foundation that will hold up the structure.
A look inside an Omni hotel room | Courtesy of Omni Hotel and Residences

Construction “will really accelerate” once the fourth floor slabs and columns are in place, according to an update on the construction.
Well ahead of the 2018 opening, the Omni Louisville will unveil model rooms later this month to show what the hotel rooms will look like, the update states. The room design was influenced by aspects of Louisville’s culture and by city landmarks.
Also this month, work on the Second Street median will wrap up. The existing median will be removed and replaced with a double turn lane so hotel guests and residents can access the Omni Louisville once it opens.
Once complete, the Omni will be the third tallest building in downtown Louisville, after National City Tower (40 floors) and 600 West Market (35 floors). —Caitlin Bowling
Omni to debut model rooms as construction intensifies downtown
The newsletter did not provide a date for when the model rooms will be available for view or where they will be located.
The newsletter, “Eyes on Omni,” also provided a brief update on construction, stating that crews have completed the installation of 1,200 75-foot piers for the project, which require a deep foundation. That rings up to 90,000 feet of foundation piers, which is more than 17 miles.
Work will accelerate even more once the fourth floor slabs and columns are in place, which is expected to happen soon. The company said two floors of the hotel tower will be constructed every month once that happens.
Crews also are working on the median along Second Street next to the development, which also is bounded by Third and Liberty streets and Muhammad Ali Boulevard. The newsletter says the median work will be completed this month and that the median eventually will be replaced with a double turn lane for left-turn access to the Omni.
The Omni Louisville Hotel is expected to have more than 600 hotel rooms and 225 luxury apartments alongside multiple restaurants, lounge space, a speakeasy and flexible meeting space among other amenities.
Here are a few other interesting tidbits from the newsletter:
- Omni Louisville’s team recently completed a “marathon tasting tour” of the Louisville region’s restaurants and distilleries to help develop food and beverage plans for the new facility. Eamon O’Brien, Omni Louisville’s director of sales and marketing, will share his favorite stops on Instagram, @EOBourbonCity.
- Omni was recently named “Highest in Upper-Upscale Segment Guest Satisfaction” in the J.D. Power 2016 North American Hotel Guest Satisfaction Index study.
Marty Finley covers economic development, commercial and residential real estate, government and sports business.















