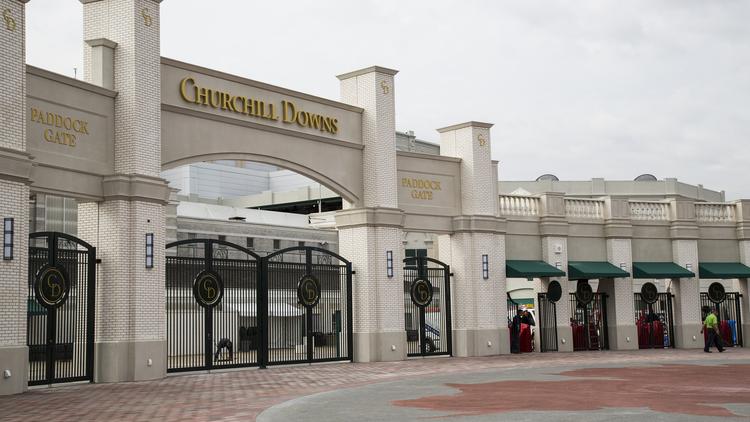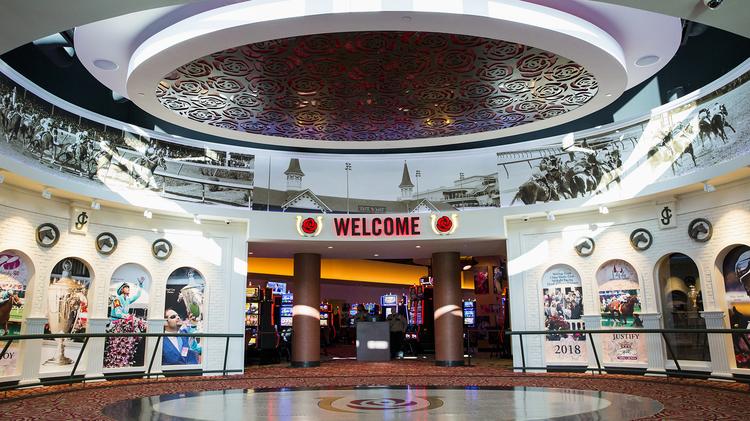From Louisville Business First, May 14, 2019
A major East End apartment development proposed behind Oxmoor Center in 2017 is now under construction, and we have a new look at the development. Louisville-based real estate development firm NTS Development Co. said in a news release Monday that the 301-unit Upton Oxmoor Apartments, planned on 16 acres at 7725 Upton Oxmoor Lane, is eyeing spring 2020 for initial occupancy with a fall 2020 completion.
The company also released new renderings of the complex.
Upton Oxmoor Apartments will house more than 300,000 square feet of rentable square feet across nine garden-style apartment buildings patterned off a modern farmhouse design, one of which will feature a clubhouse. A two-story 533-space parking garage also is planned. Monthly rental rates are slated to fall between $1,200 and $2,300.
Further details on the apartments themselves were not disclosed, but NTS said unit floor plans and more renderings will be released this summer. Click here to read more from Business First.
NTS Development begins construction on apartment development near Oxmoor Farm
Development Company announced it has begun construction on its new 301-unit apartment development near Oxmoor Farm.
Upton Oxmoor Apartments will be built on a 16.412-acre tract that is owned by the Bullitt Family Trusts, which previously partnered with NTS to develop Oxmoor Woods.
The development is expected to open in spring 2020. NTS did not announce the total cost of the development, but valuations attached to building permits approach $20 million.
The apartment complex will be built in a “modern farmhouse” aesthetic, according to the announcement, and will include more than 300,000 square feet of rental space across nine modern, garden-style buildings. One of the apartment buildings will include a clubhouse, and the development also will include a two-story, 533-space parking garage with 232 access-controlled, covered parking spaces.
The complex, which was designed by the Atlanta-based Niles Bolton Associates (exterior) and by the Dallas-based Faulkner Design Group (interior). Construction began in March, with Louisville-based Calhoun Construction Services as the general contractor. Pre-leasing will begin in early 2020; the goal is to have full occupancy by fall 2020. The plan was announced in 2017, and permits for the development were issued last October.
The development will be accessible from Shelbyville Road behind Oxmoor Center and will be adjacent to Oxmoor Farm, which includes a 79-acre historic preserve, a historic farmhouse, barns and other outbuildings. The farm dates to the 1700s and has been parceled out over the years for various developments.
NTS has developed a number of residential communities in Louisville and in other markets throughout the U.S., along with commercial and healthcare developments. Local NTS residential developments include Lake Forest, Douglass Hills, English Station, Owl Creek and others. It also has apartment communities in Indianapolis.
In the announcement, NTS President and CEO Brian called the development “unique” and said the concept “brings together the best of urban and suburban living.”
Full property renderings, apartment unit floor plans and more details about Upton Oxmoor Apartments will be released later this summer.
INSIDE LOOK: Brightspring debuts new East End HQ
From Louisville Business First, Jan 2, 2019
BrightSpring Health Services now has a new headquarters to accompany its recent name change.
BrightSpring moved into the top two floors of the 140,000-square-foot building at 805 N. Whittington Parkway in the ShelbyHurst Office and Research Park last month, and the company invited us in for a tour this week as employees settee into the new workspace. The new office, estimated at $34 million, is designed to create a more communal and collaborative atmosphere, said BrightSpring Chief of Staff Lisa Nalley.
BrightSpring is one of the nation’s largest providers of home- and community-based care for complex patients, such as the developmentally disabled and seniors, and is the anchor tenant for the new building, which was developed by NTS Development Co.
The company has nearly 400 employees at the new HQ but retains its data center and some information technology staff at its old offices at 9901 Linn Station Road. The company had about 100,000 square feet at its old location, but Nalley said it was a more office-heavy layout that was less conducive to the type of work environment BrightSpring wants to foster. For instance, she said the company has cut down on excess office equipment and unnecessary space that might not have been used as efficiently in its previous location. The new office has larger work stations in an open floor plan, and employees have adjustable desks for standing and sitting. There also is a series of meeting rooms, two large classroom-style training rooms and conference room space where the company promotes the collaborative atmosphere. The two-story office also has smaller meeting spaces known as “havens” that employees can use if they have a conference call and “want to escape the white noise,” said Barnard Baker, head of public relations and external communications for BrightSpring. Click here to read more from Business First.
Well-known Louisville businessman buys downtown office building, signs slew of new tenants
From Louisville Business First Dec 17, 2018
A Louisville businessman has purchased a downtown office building that he hopes to use for his own companies. But a spate of recent tenant demand there may change those plans.Tim Mulloy has acquired the roughly 30,000-square-foot building at 111 W. Washington St. for almost $3.9 million, according to Jefferson County property records. The seller was longtime owner Main Street Realty Inc. of Louisville. The building is located on the corner of First and West Washington Streets near Whiskey Row and sits next to the Presbyterian Church U.S.A. headquarters. It is home to fast-growing internet protocol targeting and technology firm El Toro LLC, which will remain a tenant inside the complex, Mulloy told me.Mulloy had planned to take as much as 5,000 to 6,000 square feet of the remaining space to house his own series of companies, which includes MulloyBorland, a public affairs, public relations and strategic communications firm, and Mulloy Commercial Real Estate. Trending Banking & Financial Services One of Louisville’s largest accounting firms merging with N.C. company Dean Dorton President and CEO David Bundy said the firm will continue to pursue mergers “if the fit is right for our team members, our clients and the timing makes sense for the firm.” Click here to read more from Business First.
Churchill Downs is getting a new rooftop lounge

Churchill Downs Racetrack has another improvement project in the works — a $5 million rooftop lounge.
The 20,000-square-foot rooftop garden will be atop the Starting Gate Suites, a seating area that debuted last year at the north end of the track.
Starting Gate Suites
Churchill Downs Racetrack unveiled its new Starting Gate Suites and new entrance gates Thursday.
The lounge, which Churchill Downs calls a rooftop garden, will provide covered reserved seating for more than 250 guests and about 250 additional standing-room-only tickets. More information about tickets to the space will be available during the track’s online ticket sale later this year.
The area will have several upscale bars and various food offerings. A tiered balcony will offer a view of races — and the starting line for the Kentucky Derby.
“Rooftop bars are a hot trend in the hospitality industry, and the addition of this sensational new space atop our Starting Gate Suites will be a great benefit to our facility and deliver another unique guest experience at Churchill Downs,” Kevin Flanery, president of Churchill Downs Racetrack, said in a news release.
Construction on the rooftop lounge will begin after the Nov. 2-3 Breeders’ Cup World Championships and be completed prior to the 2019 Kentucky Derby on May 4. The architect for the project is Populous, and Calhoun Construction is the project manager.
Churchill Downs Inc. (Nasdaq: CHDN) CEO Bill Carstanjen said last month that no big-ticket project was on the books at the track on par with last year’s $37 million Starting Gate Suites project.
By the end of 2018, Churchill Downs’ capital investments at the racetrack will have grown to more than $190 million in the last eight years.
And last week, Churchill Downs unveiled its $65 million Derby City Gaming facility, which you can see in this gallery.
Derby City Gaming
An inside look at the new $60 million, 85,000-square-foot, racing-inspired historical-race-wagering facility at 4520 Poplar Level Road on the site that previously housed Churchill Downs’ Trackside and Sports Spectrum operations.















