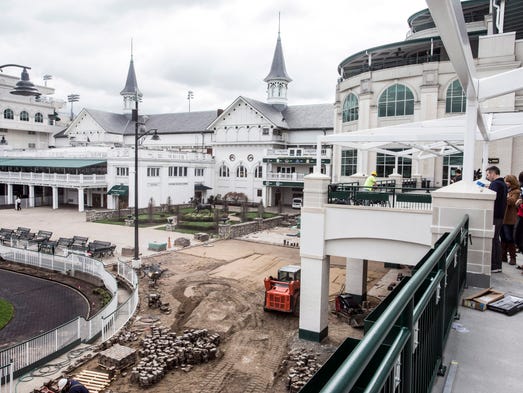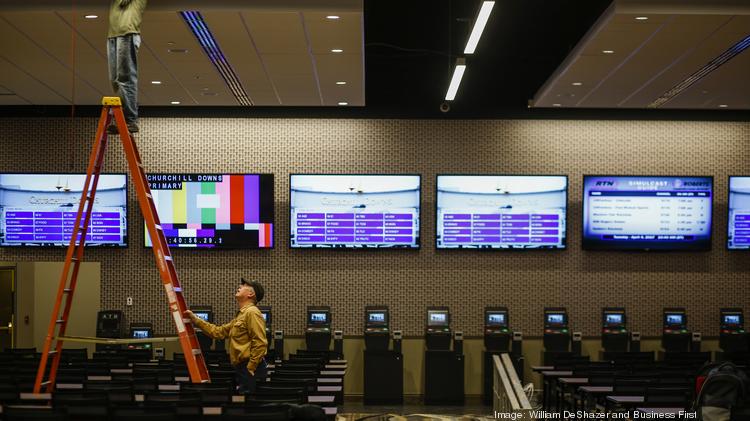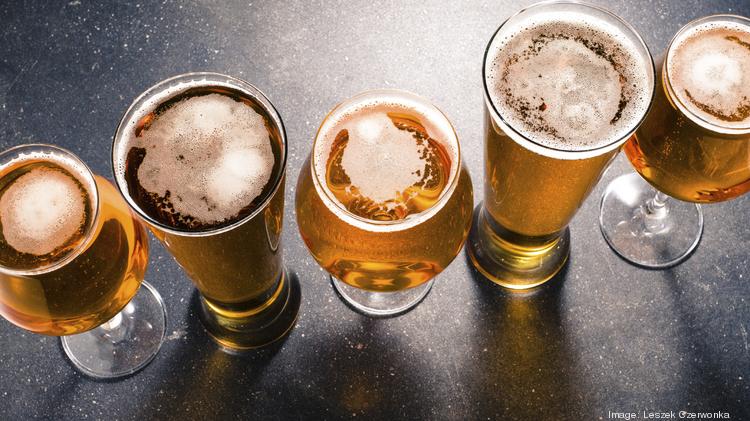Sneak peek inside $16M upgrade at Churchill Downs Clubhouse
The long-stagnant, second-level Clubhouse area at Churchill Downs has undergone a $16 million transformation that has turned a large and somewhat shabby space into vibrant, welcoming quarters.
A few final touches remain, such as hanging some artwork, but the revamped sector at the top of the escalators just off Gate 17 will be open to all track-goers starting for simulcast wagering Wednesday, April 5, and then for the track’s spring racing season that leaves the gate April 29, said Ryan Jordan, Churchill Downs Racetrack’s general manager.
“We have a lot more amenities,” Jordan said during an unveiling of the facilities Tuesday morning. “We have doubled the number of restrooms, increased the number of wagering locations and added significantly more concession stations.”
“We have reconfigured the food court area with wider aisles for better circulation and flow. So we should have shorter lines, and people should get their food much, much quicker.”
►READ MORE: Get expert advice at Better Derby Betting
►READ MORE: Louisville Storytellers Project: Derby Decadence
►READ MORE: How much are tickets to the Kentucky Derby?
Much of the work is cosmetic – and has greatly spiffed up the premises. Wood-like vinyl flooring has been put down in much of the space and tile flooring installed in other areas. Walls have been redone in a combination of mostly neutral colors – including earth tones, greens and white.
The architect on the renovation was R2 Architects of New Jersey, and the chief contractor was Calhoun Construction of Louisville. The track paid for the project out of its own revenues, with no government aid, Jordan said, and work began last November.
► READ MORE:A 3-in-1 Derby Eve gala returns to the Kentucky Center
► READ MORE:‘Say Yes to the Dress’ star Monte Durham’s Derby style tips for women
The modernization has encompassed most of the 95,000-square-foot Clubhouse area and was designed to improve the track experience for the roughly 13,000 guests that typically enter the space on Oaks or Derby Day, track officials said.
Other updates include:
- The Aristides Lounge – formerly an unfinished space that was occasionally used for select events (including the Kentucky Derby Post Position Draw), “is now a permanent fixture, outfitted with table seating for nearly 300 guests, 27 flat-screen TVs and a full-service bar.”
- The Loft at Aristides Lounge – above the Aristides Lounge and accessed by a new staircase and elevator, designed to offer intimate dining with table seating for more than 300 guests, 38 flat-screen TVs and full-service bar.
- Champions Bar and Gold Room – an area exclusive to VIP bettors and horsemen, features seating for more than 240 guests and almost 100 TVs. The Champions Bar features 38 bar seats, 114 table seats and 46 TVs. “The Gold Room is a Las Vegas sports book-style area with 49 flat-screen TVs, 48 carrel seats, 28 table seats and 13 countertop seats, each outfitted with new Bet Pro betting machines,” the track said.
- The Champions Bar and Gold Room Balcony – offers a view of the Paddock area and has covered table seating for approximately 130 people.
In addition, the track has upgraded food and beverage items in an improved concession area that now has nine themed stations and 25 points of sale. Jordan said the food preparation area has also undergone upgrades, with new equipment added to speed up service.
Several new bars have been developed – appropriately named after Derby winners: the Spend a Buck Bar, the I’ll Have Another Bar, the Behave Yourself Bar and the Regret Bar.
A nice break for track visitors: there will be no immediate increase in concession prices, Jordan said.
The project has included more than 60 staffed pari-mutuel wagering windows, 40 self-serve betting machines – and a more than doubling of both the men’s and women’s restrooms fixtures.
Meanwhile, with upgrades seemingly unending, the track broke ground in January on a $37 million suites tower near Turn 4. The foundation for the tower is in, with work temporarily halted but due to resume after this year’s Derby. The tower suites should be ready for Derby 2018, Jordan said.
► READ MORE: Esquire to host Kentucky Derby party at 21c Hotel
► READ MORE: Derby styles dazzle at KDF Spring Fashion Show
► READ MORE: How much will a hotel, Airbnb cost Derby week?
Churchill announced plans for the $37 million project last November. The so-called Starting Gates suites project will encompass approximately 60,000 square feet of new commercial space on the north end of Churchill Downs Racetrack’s 147-acre facility along Central Avenue.
The steel structure, which will feature three floors of individual suites, along with dining and event space, is adjacent to the Jockey Club suites, which opened in 2003. It will host 1,140 ticket guests and boasts 36 new individual suites that can accommodate groups of various sizes, track officials said previously.
Track officials have committed approximately $125 million to major capital improvements over the last eight years.
Reporter Sheldon S. Shafer can be reached at 502-582-7089, or at sshafer@courier-journal.com.
SNEAK PEEK: Churchill Downs shows off $16 million in new clubhouse improvements (PHOTOS)
Apr 4, 2017, 1:14pm EDT
With only a month standing between now and the Kentucky Derby, Churchill Downs Racetrack is showing off its new upscale offerings.
Racetrack president Kevin Flanery and general manager Ryan Jordan gave local media a tour of the track’s $16 million enhancements to its second-floor clubhouse. The clubhouse sits between the paddock and the racetrack itself, offering wagering booths, food and beverage services, bars and restroom facilities.
With the upgrades, Churchill Downs has modernized about 95,000 square feet in the clubhouse to improve circulation and service. During larger events, the clubhouse typically hosts 13,000 or more guests.
The project included the addition of more than 220 flat-screen televisions, which replaced outdated analog versions. The clubhouse also has new food and beverage options, including multiple themed stations that offer about 25 new points of sale.
Flanery said the former configuration was set up as a food court with only a few points of sale, which led to long lines that disrupted the flow of the clubhouse. The new setup also removes the need to stand in separate lines for food and alcohol, he said.
“Lines are lines,” Flanery said. “People want to be out on the track.”
Jordan pointed out that the hallways in the clubhouse have doubled in width to improve walkability and flow, and Churchill Downs has created several small bars named after past Kentucky Derby winners.
That includes the Behave Yourself Bar, the I’ll Have Another Bar, the Spend a Buck Bar and what Flanery called the appropriately titled Regret Bar.
With the upgrades, Churchill Downs has also added more than 180 new pari-mutuel wagering windows, self-serve betting machines and other wagering equipment. It also more than doubled the number of restroom stalls inside the clubhouse, to 133.
And the clubhouse has new lounge and event amenities, including The Aristides Lounge, named after the first Kentucky Derby winner.
The lounge is in space that previously was used for storage and as temporary event space during the Derby and other special events. Now, it has table seating for about 300 guests, 27 flat-screen televisions and a full-service bar.
The lounge also includes graphics honoring Aristides and its jockey, Oliver Lewis, as well as mosaic wallpaper created from vintage wagering tickets.
Flanery said the clubhouse redesign is a re-imagining of Churchill Downs’ vaunted history, paying respects to the past while modernizing for the future. For instance, a pari-mutual wagering machine used in the early 1900s is on display, and Churchill Downs is adding murals honoring winning jockeys, graphics honoring past Derby and Oaks winners and a wall of fame.
Above the Aristides Lounge is The Loft at Aristides Lounge, a new event space for VIP guests that can seat about 300 or more guests for intimate dining and events. The lounge has more than three dozen flat-screen televisions and a full-service bar. A staircase has been built to access the Loft.
Also, racetrack officials have expanded the Champions Bar and Gold Room, a sweeping sports bar concept and wagering area for VIP bettors and horsemen that seats more than 240 and has nearly 100 televisions in multiple rooms.
Flanery said the space was designed for those who follow horse racing religiously and want to keep up with races at other tracks year-round.
To add to this amenity, Churchill Downs has added a balcony outside of the Champions Bar and Gold Room that includes an awning and seating for about 130 people overlooking the Paddock, where a new video board has been installed.
With these enhancements, the track and its parent company, Louisville-based Churchill Downs Inc. (NASDAQ: CHDN), have invested about $125 million toward major capital improvements at the racetrack in the last seven years and nearly $250 million since the massive Clubhouse and Grandstand renovation in 2005.
Looking ahead, the racetrack has broken ground on a $37 million three-story addition that will add 1,800 seats in luxury suites, dining areas and a third-floor grandstand.
The 77,250-square-foot Starting Gate Suites will be at the north end of the racetrack, next to the Jockey Club Suites. The project will add as many as 36 luxury suites with indoor lounge seating and a private tiered balcony. Each of the three levels in the addition will have event space with dining tables.
That project will be ready in time for the 2018 Kentucky Derby.
Marty Finley covers economic development, commercial and residential real estate, government and sports business.
New craft beer bar HopCat set to open Louisville location
Posted: Jan 12, 2016 4:36 PM EST Updated: Jan 12, 2016 4:37 PM EST
LOUISVILLE, Ky. (WDRB) — A new craft beer bar is coming to the Highlands.
BarFly announced plans Tuesday to open a new HopCat location along Bardstown Road near Grinstead Drive.
The company says it will feature the state’s largest selection of craft beers on tap, a full menu, private event spaces and a deck. Louisville will feature at least 30 varieties of Kentucky-made beer on tap every day along with 100 other craft beers from around the world.
“Kentucky’s Bourbon-making heritage has helped make it an outstanding place for craft beer lovers,” said Mark Sellers, founder and CEO of HopCat and its parent company, BarFly Ventures. “When we decided to open in Louisville we wanted to create a hub that would draw craft beer lovers from the neighborhood and from around the world, showcasing the best beers made in Kentucky and around the world.”
The project will create about 150 new jobs. Officials say they plan to open the Louisville location sometime this summer at 1064 Bardstown Road — where the old Spindletop Draperies was located. It’s right next to the Highlands Tap Room.
There are also HopCat locations in Lexington and eight other cities.
Resumes are being accepted at jobs@hopcat.com.
Copyright 2016 WDRB News. All rights reserved.
Massive Highlands beer bar now has an opening date
Jun 14, 2016, 4:15pm EDT
HopCat – Louisville will open July 30. The big bar, boasting about 11,000 square feet, has been under construction on Bardstown Road in the Highlands, at the former Spindeltop Draperies Inc. property, since last year.
The first 200 people in its doors that day will get a card good for a free order of its “crack fries” every week for a year. Crack fries are so named because they’re addictive, says the internet.
Throughout the building there will be specially commissioned original works of art, including an iconic mural titled “Aesop’s Fables” on the building’s exterior by DXTR, an artist from Dusseldorf, Germany, the release says.
HopCat – Louisville will be the ninth location for the brand, which is owned by Barfly Ventures in Grand Rapids. Renovations by HopCat and building owner Priam Capital are expected to result in an investment of more than $3.5 million.
The opening comes on the heels of the launch of HopCat – Lexington in October.
“We’ve worked hard to make HopCat – Louisville unlike any other,” Mark Sellers, founder and CEO of BarFly Ventures, said in the release. “I believe we’ve created a location that will serve as a hub for Kentucky craft beers and a magnet for local beer lovers as well as those visiting Louisville from around the world.”
The bar will feature at least 30 varieties of Kentucky-made beer on tap every day along with 102 rotating taps featuring craft beers from around the U.S. and the world.
The new location will also will bring BarFly Ventures’ waste reduction program to Louisville. The program has a goal of composting or recycling 90 percent or more of the waste generated at BarFly restaurants.
HopCat Louisville
HopCat was envisioned, designed, stocked, and staffed with one mission in mind: To bring you great beer. What is great beer? It’s a beer made with care and pride. It might be a local beer or one from across the globe. It could be your usual pint, or a beer that you had no idea existed. Every once in a while, it’s a beer you never would have ordered but for the fact that your server or bartender suggested it.
Since opening their first location in January 2008, they have been on an unending quest to ensure that their beer selection is the best in the world. Listed as one of the Top 50 bars in the US by Draft Magazine. But that’s just the start: Beer Advocate Magazine has ranked them as the #3 Beer Bar in the world, CraftBeer.com has rated them the #2 beer bar in the U.S., and in 2012 and 2013 RateBeer.com ranked HopCat – Grand Rapids as the #1 Brewpub in the United States.
Calhoun Construction Services served as a trade contractor performing all framing, drywall, acoustical ceiling, metal frames/doors and painting.
[/et_pb_text][/et_pb_column][et_pb_column type=”1_2″][et_pb_text admin_label=”Text” background_layout=”light” text_orientation=”left” use_border_color=”off” border_color=”#ffffff” border_style=”solid” saved_tabs=”all”]
Square Footage: N/A
Year Completed: 2016
Project Location: Louisville, KY
Contract Type: Trade Contractor
Timeline Photos
[/et_pb_text][et_pb_gallery admin_label=”Gallery” fullwidth=”on” show_title_and_caption=”on” show_pagination=”off” background_layout=”light” auto=”off” hover_overlay_color=”rgba(255,255,255,0.9)” caption_all_caps=”off” use_border_color=”off” border_color=”#ffffff” border_style=”solid” gallery_ids=”4304,4305,4303,3186,3340,3353,3351,3352,3341,3342,3343,3344,3345,3346,3347,3348,3349,3350,4306,4307,4309,4308,4329,4330,4331,4332,4333,4334,4335,4336,4337,4338,4339,4340,4341,4342,4343,4344,4345,4346,4347,4348,4350,4351,4352,4353,4354,4355,4357,4358,4359,4360,4361,4362,4363,4364,4365,4366,4367,4368,4369,4371,4372,4373,4374,4375,4376,4377,4378,4379,4380,4381,4382,4383,4384″ module_class=”frame” /][et_pb_image admin_label=”Image” src=”http://www.calhounconstructs.com/wp-content/uploads/2016/03/logo.png” show_in_lightbox=”off” url_new_window=”off” animation=”off” sticky=”off” align=”left” force_fullwidth=”off” always_center_on_mobile=”on” use_border_color=”off” border_color=”#ffffff” border_style=”solid” /][/et_pb_column][/et_pb_row][/et_pb_section]Ribbon Cutting For The Heaven Hill Bar @ KFC YUM! Center
Heaven Hill Bar
Shortly after Prohibition ended in the United States, Heaven Hill Brands, was founded in Bardstown, Kentucky by the Shapira family to produce and market Bourbon and premium American whiskeys. At the time, it was as speculative a new business venture as the dot com start-ups of the 1990’s — a company founded with no brands, no available stocks of whiskey, and at the height of the Great Depression. Today, the company is the largest independent, family-owned and operated producer and marketer of distilled spirits in the country. According to industry analysts, Heaven Hill is now the seventh largest spirits supplier in the United States and second largest holder of aging Bourbon whiskey in the world with an inventory in excess of 1,000,000 barrels.
In a city known for both its bourbon and its basketball, it’s only appropriate that the home of the University of Louisville basketball team would be stocked with the Kentucky spirit…Although the KFC Yum! Center serves a variety of beer and cocktails at its concession stands, the most advertised alcoholic beverages are those made in Kentucky and Calhoun Construction Services was proud to build the Heaven Hill Bar on the main course.
Calhoun Construction Services served as the General Contractor for the Heaven Hill Bar on the main course in the KFC Yum! Center. A Populous design, the bar incorporated a Heaven Hill branding experience for its patrons.
[/et_pb_text][/et_pb_column][et_pb_column type=”1_2″][et_pb_text admin_label=”Text” background_layout=”light” text_orientation=”left” use_border_color=”off” border_color=”#ffffff” border_style=”solid” saved_tabs=”all”]Square Footage: 5,000 sq ft
Year Completed: 2015
Project Location: Louisville, KY
Contract Type: General Contractor










