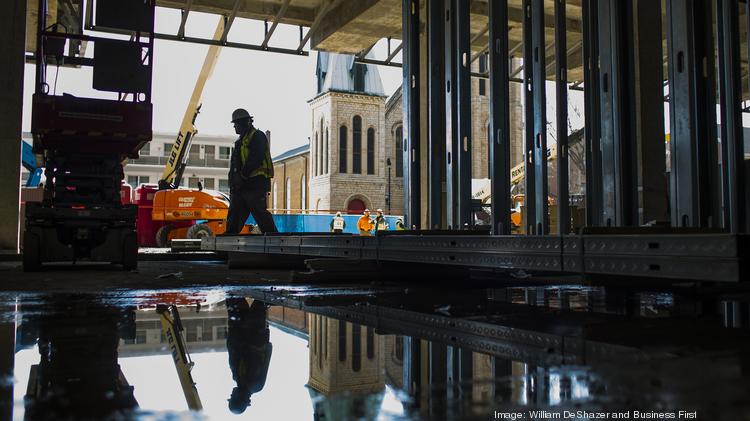The 30-story Omni Louisville Hotel has reached 18 stories, and construction is moving at such a rollicking pace that a new floor is now being added every six days.
If that pace is maintained, the final 12 floors of the Omni could be built out in fewer than three months, and officials have said it may top out by the middle of the year.
That was one nugget of information about the project shared Thursday morning during the first hard-hat tour inside the hulking Omni, which now dominates the site bordered by Second, Third and Liberty streets and Muhammad Ali Boulevard.
The 1.2 million-square-foot Omni Louisville, with an estimated cost of about $320 million, will have 612 hotel rooms and 225 luxury apartments. The complex will have two pools — one on the third floor for the hotel and another o the 15th floor for apartment residents — and a grand ballroom.
Louisville Mayor Greg Fischer, local media and other elected and city officials took the tour across parts of the first four floors of the Omni, including a full walk-through of the first floor — where many of the restaurant and bar amenities will be located — and the fourth floor, which gives the public its first glimpse at a typical hotel floor.
About 300 workers are now on site each day, including concrete, electrical, mechanical, plumbing, HVAC, drywall framing and hanging, insulation and glass workers and masons.
Interior finishes are now being completed on guest rooms from the fourth to the eighth floors, and pre-cast concrete panels covers much of the structure’s exterior.
Eamon O’Brien, director of sales and marketing for the Omni, said he expects to hit 60,000 pre-booked room nights for the Omni by the end of March. The majority of room nights are booked from 2018 to 2021, he said, and the farthest convention booked for the hotel is in 2024.
During the tour, O’Brien said Omni officials already are hiring for permanent positions and that many of those jobs will be filled later this year. Hotel officials plan to hold a major job fair toward the end of 2017.
He said sales and leasing positions will be filled first for both the hotel and the apartments. Floors four through 15 will be set aside for the hotel rooms, and floors 16 through 30 will house the apartments.
Those positions will be followed by a search for chefs and other service-related positions for many of the hotel amenities.
Those amenities will include a speakeasy with bowling lanes, multiple restaurants, a library-themed bar, the urban Falls City Market, a coffee shop and wine store, a bourbon store and a Heine Brothers Coffee location.
The restaurants include a three-meal concept offering new Louisville-inspired American cuisine; Bob’s Steak & Chophouse, an upscale dinner-only steakhouse; and Iron Quarter, which will serve pizza and craft beer.
Inside, the Omni now is decked out in concrete and steel, and the rooms and amenities are in such early stages that you can only visualize the final product.
But when it opens, O’Brien said, the Omni will be decked out in cast-iron and bourbon barrel accents as a nod to Louisville, and he reiterated that Falls City Market will have fresh food products, much of which will be Kentucky Proud products. The store also will have kiosks within offering high-end products and possibly a food truck-style hot food concept.
O’Brien said most of the first-floor amenities will have access from the street.
Renderings and rental rates for the apartments are expected to be released later this year.
During a news conference before the tour, Karen Williams, president and CEO of the Louisville Convention & Visitors Bureau, said the last game-changing hotel that opened downtown was the Louisville Marriott Downtown in 2005, which sent occupancy rates and average nightly rental rates soaring. She expects an even bigger splash from the Omni.
Fischer said Dallas-based Omni Hotels & Resorts has assured him that the Omni will be unlike anything Louisville has ever seen and will create a wow factor for first-time visitors.
O’Brien said the goal is to create a first-class hotel and amenity center that attracts local and out-of-town visitors.
“This is a hotel for the entire community,” he said.
The Omni is scheduled to open by spring 2018. To see inside, check out photographer William DeShazer’s slideshow above.
Marty Finley covers economic development, commercial and residential real estate, government and sports business.
Dosker Manor Apartments
Dosker Mannor was built in 1968 in downtown Louisville, KY. It is located between Liberty, Jackson, Muhammad Ali Blvd., and Preston Streets.
There are three buildings at Dosker Manor: A, B, & C. Dosker is located across the street from the neighborhood First Link Grocery Store, and is within walking distance to University Hospital.
Calhoun Construction served as the general contractor on the project. The scope of work included concrete and balcony repairs as needed on the exterior. Calhoun self-performed all of the repairs on this project.
[/et_pb_text][/et_pb_column][et_pb_column type=”1_2″][et_pb_text admin_label=”Text” background_layout=”light” text_orientation=”left” use_border_color=”off” border_color=”#ffffff” border_style=”solid” saved_tabs=”all”]
Square Footage: N/A
Year Completed: 2016
Project Location: Louisville, KY
Contract Type: General Contractor
The Quad In the Medical District NULU
The Quad In the Medical District are affiliated apartments for the University of Louisville medical and dental students, plus public health and graduate nursing students live within blocks of the University of Louisville’s Health Sciences Campus.
With over 100 units, Calhoun Construction Services served as the General Contractor creating studio, 1 bedroom and 2 bedroom units with a full kitchen and private baths, plus a common gathering/study room featuring a tv, deck, laundry machines, secured entrances and parking located below the building. Units feature large windows, central air and full kitchens with all new appliances.
[/et_pb_text][/et_pb_column][et_pb_column type=”1_2″][et_pb_text admin_label=”Text” background_layout=”light” text_orientation=”left” use_border_color=”off” border_color=”#ffffff” border_style=”solid” saved_tabs=”all”]Square Footage: 53,800 sq ft
Year Completed: 2015
Project Location: Louisville, KY
Contract Type: General Contractor






