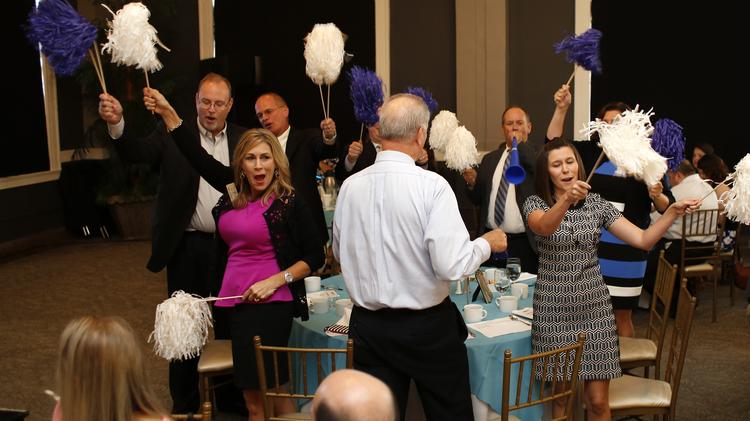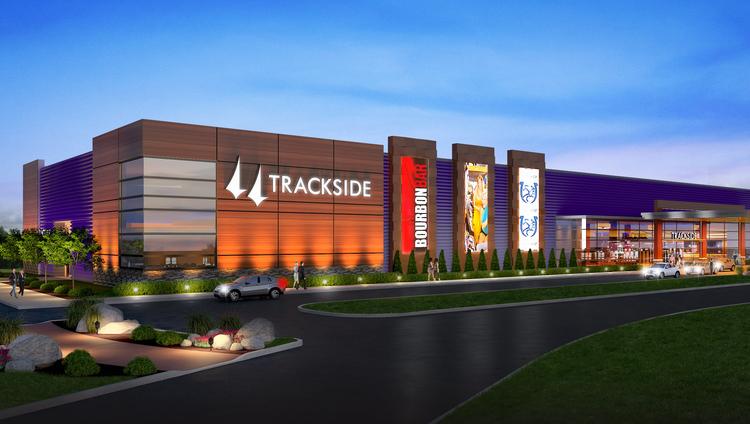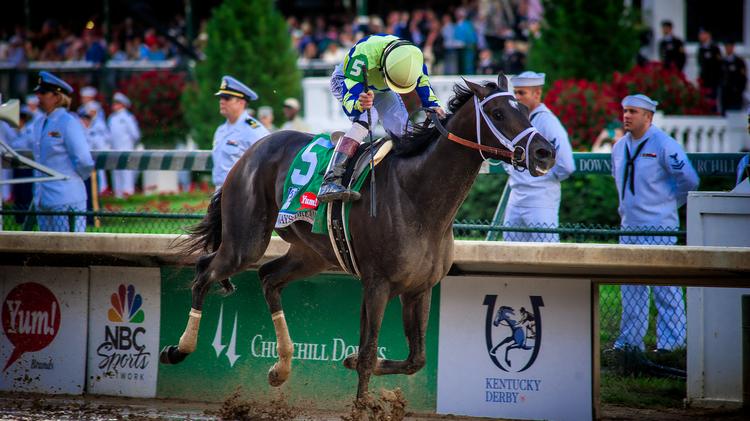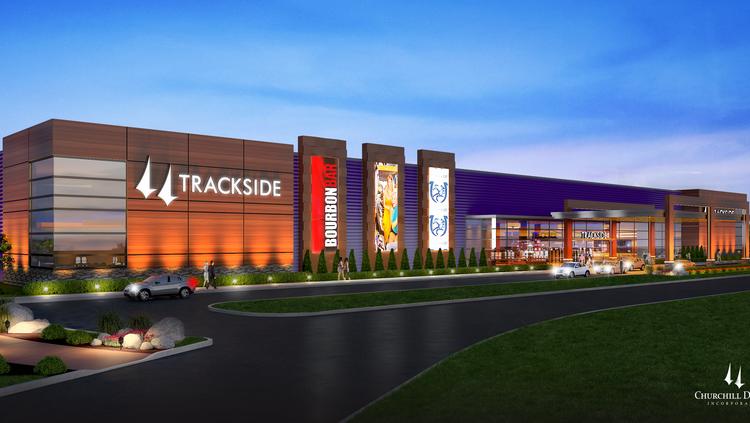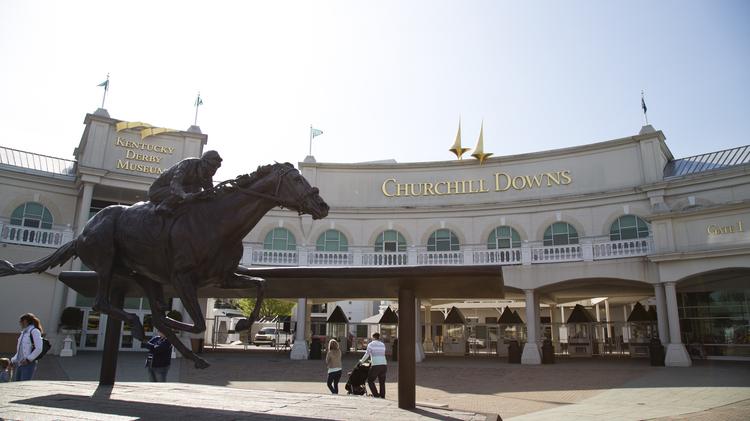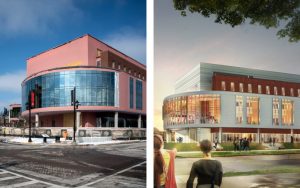
January 2018 progress
Editor’s note: This story is the first in a series to be presented throughout the next several months about the progress being made on UofL’s new classroom building.
The Belknap Campus skyline was altered in September 2016 with the demolition of the iconic Crawford Gym, a building that empowered UofL basketball giants since 1963. The removal took place to make way for the Belknap Academic Classroom Building, scheduled to open by the start of the fall 2018 semester – on time and on budget.
The building sits along South Brook Street, between the Shumaker Research Building and Lutz Hall in the heart of campus. Though it is built using materials that are consistent with the rest of the buildings on campus, the BCAB will be unlike anything that’s ever existed at UofL before – 169,420 gross square feet dedicated entirely to student success.
This “student success” objective will be facilitated through the building’s features:
•20 state-of-the-art active learning classrooms
•A Student Success Center, which includes Resources for Academic Achievement (REACH), Exploratory Advising, First Year Initiatives and student success coordinators
•11 group study rooms
•Seven seminar rooms
•A multipurpose teacher space
•Six chemistry labs
•Four biology labs
•Three physics labs and one anthropology-physics lab
These details just scratch the surface of what the new building will offer. Its technology-rich, active spaces were created to enable innovative and active learning methods proven to promote student engagement. Evidence suggests that active learning approaches lead to increased learning gains and academic success. These approaches include flipped classrooms, team-based learning, POGIL (process oriented guided inquiry learning), problem-based learning, cooperative learning, collaborative learning.
“The focus is on students learning in groups, working together, sharing information and working with the latest technologies,” said John Stratton, UofL senior architect. “To support that, there are interactive computer systems within the classrooms. It is different from a traditional lecture-style space. It’s more about the interaction between the instructors and students and learning together.”
Stratton has been a part of UofL’s building projects for more than 25 years. While every project is special to him, this one stands out a bit because of its focus on the relatively new method of active learning.
“We always want to make new spaces to meet the challenges of preparing students for the future. It’s an enjoyable challenge,” Stratton said. “You have to always adapt. You can’t always build the same lab every year.”
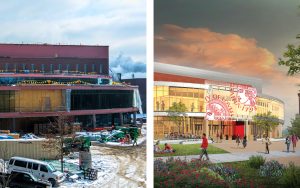
Stratton said that although the space is a bit different for the BCAB, the approach to its construction was the same as it has always been – meet with consultants, engineers, architects, faculty and administration to discuss the goals of the building and how you achieve them, and then move forward on the construction.
“The main thing is to get the right people together to discuss the needs of these buildings and then go from there,” he said.
Challenges
Though the building’s construction is on time using a proven process, that doesn’t mean the project hasn’t been without its challenges thus far. For starters, the building is in the middle of an operating campus.
“Getting the materials in and out, controlling the noise, all of these things we have to deal with. There have been a few small hiccups, but we’ve solved them quickly, which is key,” Stratton said. “That is our job and sometimes you have to be all-hands-on-deck to meet a challenge.”
The team’s goal was to get the building exterior closed by Thanksgiving break, which it did.
“November 30 was our close-in date, which did not mean all of the brick and glass was complete, but it did mean the building could be maintained at a certain temperature and humidity level. The sheathing and roof were intact by then and the glazing was done,” Stratton said.
Since hitting that enclosure goal, the team has been busy installing metal stud framing and interior sheathing.
“You can now see drywall enclosing the rooms and you can envision what the room spaces look like in an unfinished state,” Stratton said.
Those rooms not only include the state-of-the-art classrooms, but also large public spaces that are purposefully designed to encourage students to stick around between their classes. Stratton describes them as “quasi library spaces.” There are no TVs, but the lounge areas are furnished with upholstered, comfortable chairs and coffee tables. There are power outlets and connectivity options for phones and laptops.
“The building has dedicated gathering spaces for students to rest, hang out and study. That’s the thing about this building in general – it’s a comfortable building. It’s a space you’ll want to stay in. We want it to be a building that is full of people, that is welcoming, comfortable and usable from morning to night,” Stratton said. “The idea is that students get together and communicate with one another about what they’ve learned and they learn more effectively when they can share that information.”
Dining options will be available in the building to encourage students to stick around, with more information coming soon.
The project from a personal perspective
Stratton has worked on the gamut of buildings on both the Belknap and HSC campuses, including innovative medical research projects downtown and athletics facilities. Picking a favorite project would be like picking a favorite child, he said. Still, he can name features about the BCAB that stand out to him personally.
“On all university projects, we always use similar materials, in terms of bricks, for the base. And then we add other materials that maintain the heart of the campus. This building does just that. But it is also one of the first buildings that has major curves in the design and it’s very dramatic in that sense,” Stratton said.
He also notes the open space in front of the building, describing it as a sort of metaphor for reaching out to new students.
“There is a great deal of glass and vision in and out of the building. That is to encourage transparency in a number of ways. We wanted a building where you can see the activity happening in the building and, from the inside, you can see what’s happening outside. This is good not only for security reasons, but to show students that we’re transparent and that we care about them,” Stratton said. “The building is not going to be foreign to campus, but it does sort of jump out and grab your attention.”
Here’s who we snapped at this year’s Best Places to Work in Greater Louisville event (PHOTOS)






