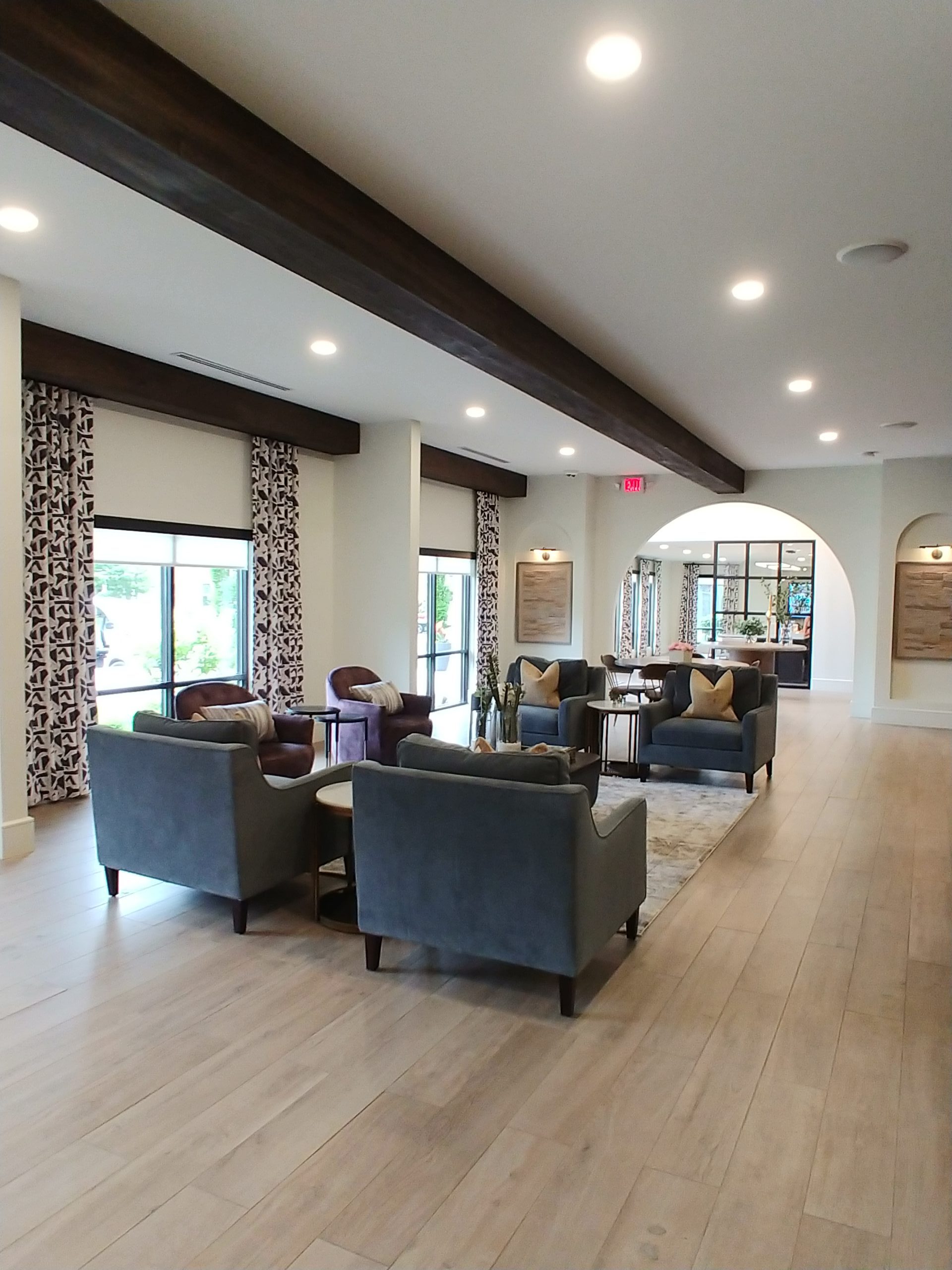This 4,600 sq ft renovation included interior demolition of the walls, ceilings, and floors. There were some structural modifications, as well as several aesthetic & functional upgrades:
- Suspended hard ceiling system including multiple Tray/Soffit and Cloud features
- Elaborate floor tile pattern installation
- Large format wall tile
- All new custom casework with solid surfaces
- Wall coverings
- Back-lit glass features
- New guest kitchen and event space
- Lighting upgrades
- Exterior entry remodel – precast pavers, cast-in-place sidewalks, paving
- Italian Tile
- Archways throughout
- New fireplace
- Billiards Area
- Window coverings
- Upgraded exterior doors and security system
- All new interior doors and barn door
- Private store front offices
- New employee breakroom
- Maintained continuous functionality of workout room throughout construction.
- Faux wood beams and wood ceiling in dining room
- Custom wall features
